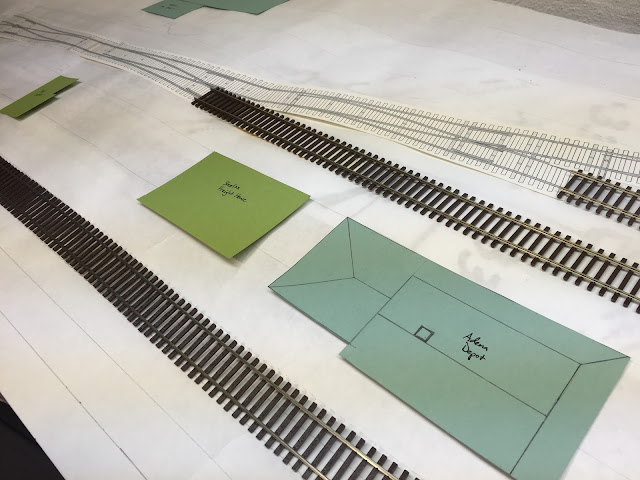I did manage to find some time to complete the layout support framing along the walls to the right of this previous project. A Construction Report will soon provide those details.
With the whole wall now ready for a layout shelf, I've eagerly squeezed in some time to tweak the Adena Yard plan for that space by making a full sized mock up on a long roll of paper with building footprints and the track layout. The plan follows the prototype very closely with only a few minor compromises. Even though I'm a computer science student I'd rather make full scale mock ups with scissors and construction paper than use any of the many fine software track design programs, go figure...
Here's a sneak peak at the west end of Adena Yard for today's very verbose Wordless Wednesday photo.
 |
| West end Adena Yard mock up |
Chris,
ReplyDeleteLooking at the tracks shown, I was able to recognize the eastern end of the Adena Wye and the adjacent yard throat, Great Job!
Looking forward to more progress in the future!
Tim Moran